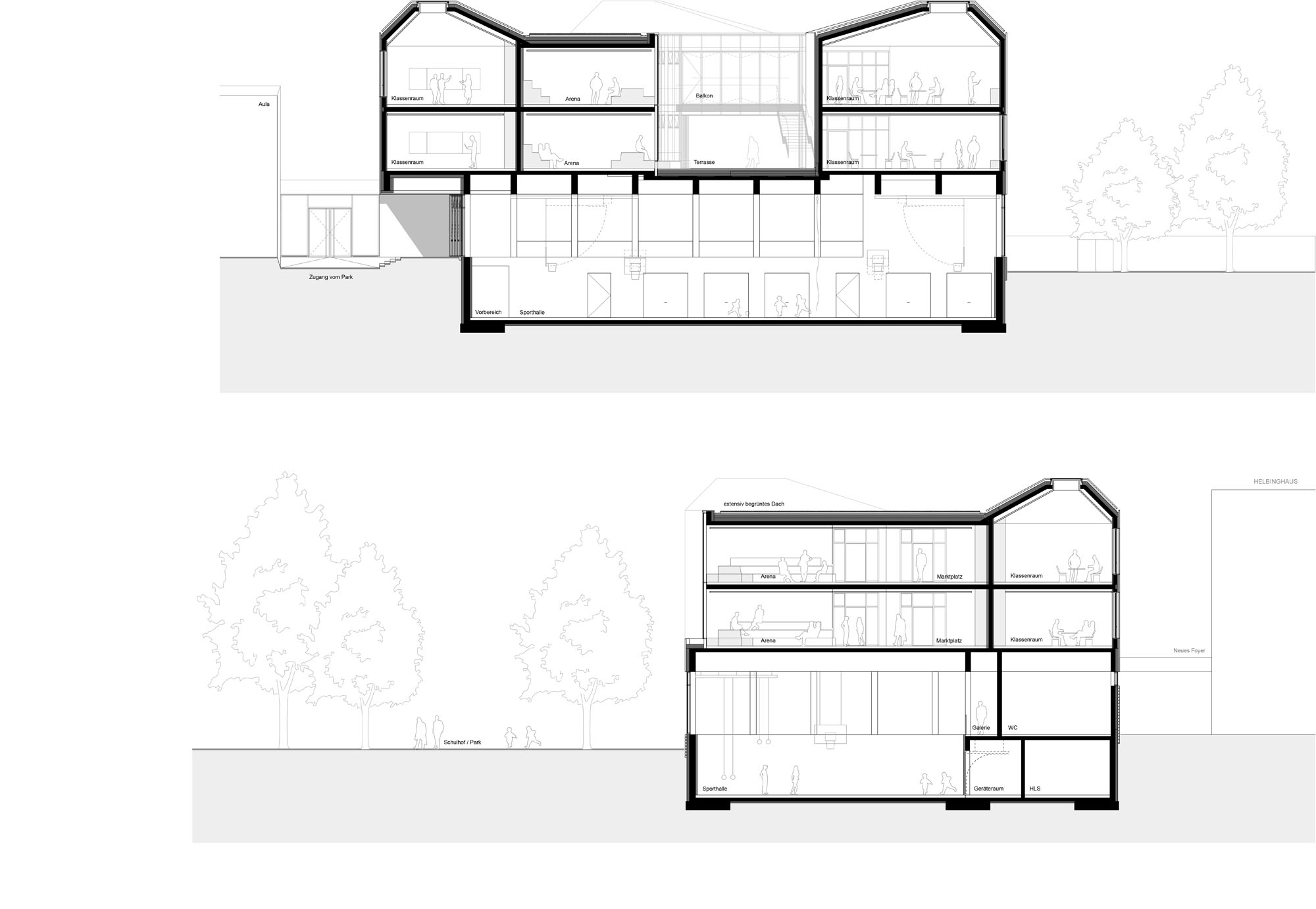Location
Klostergasse 2-4
60123 Heidelberg | Wieblingen
Klostergasse 2-4
60123 Heidelberg | Wieblingen
ARGE Kirstin Bartels, Hamburg with app88, Heidelberg
GDLA Gornik Denkel landschaftsarchitektur, Heidelberg
Schulstiftung der Ev. Landeskirche Baden, Karlsruhe with Elisabeth-von-Thadden-Schule, Heidelberg
Felix Wohlfarth
With its innovative spatial arrangement, the new build at the Elisabeth-von-Thadden School marks a shift in teaching practice at this high school, which had previously been testing new forms of learning for its junior high-school classes.
Together with the developer, the IBA Heidelberg came up with an experimental contract award process: With the »dialogic competition«, international architecture firms selected by the IBA met at the site itself for a two-day workshop in which they sketched out ideas for the new school building in close cooperation with the developer. It replaces the old sports hall and expands the ensemble that has evolved to include a contemporary place of learnings with up-to-date teaching, cross-class concepts for junior high school. »The dialogic process enabled me as an architect to explore the school’s didactic requirements at an early stage and to use these to then develop a differentiated learning landscape,« explains architect Kirstin Bartels, who emerged the winner from the process.
The new place of learning makes use of diverse spatial offerings for »competence-based learning«: The classrooms, so-called »homes«, are connected via a spacious »marketplace« lying in front of them. Here, the architects designed differing zones and atmospheres for various ways of learning, such as areas for teamwork and places to retreat to for concentrated, independent study. The offering is supplemented by an arena for gatherings, a teacher team station, and creative workshops.
The design also enabled new access to the existing assembly hall and the low-lying new sports hall for the district, and thus enriches the latter’s relationship with the conglomerate of different school buildings in the heritage-listed and atmospherically appealing former monastery garden. The three-story structure built in timber-hybrid style slots self-confidently into the existing ensemble thanks to its small-scale design and the heterogeneous tiling of the brick façade.
